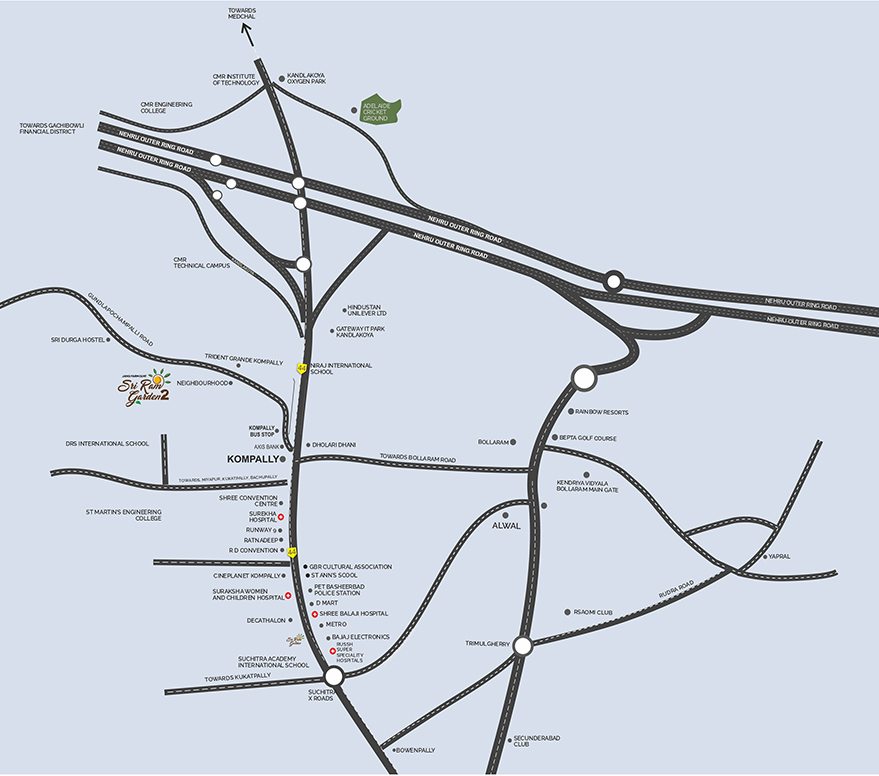SRI RAM GARDEN 2
Life is a beautiful journey at Jains Fairmount Sri Ram Garden 2, where nature’s serene beauty transforms every day into a dream fulfilled.
Nestled in the peaceful surroundings of Gundlapochampally, Kompally , this community invites you to experience a truly exceptional lifestyle.
With every home harmonizing with nature and conveniences nearby, you’ll feel uniquely celebrated every day.
Life is Beautiful
In a serene atmosphere, life unfolds gracefully, allowing you to bask in nature’s stunning vistas each day. At Jains Fairmount Sri Ram Garden 2 cherish precious moments with your family, surrounded by the comforts of modern living. Here, tranquillity reigns, inviting you to escape the rush of everyday life.
Harmonious Living
Vastu-compliant homes are a priority in our community, with 260 thoughtfully designed residences in 2, 3, and 4-bedroom formats, each home is crafted to ensure a seamless flow of positivity and tranquility.
Clubhouse
Experience the joy of living in our magnificent 16,000 square-foot clubhouse featuring a well-equipped gym, grand banquet hall, and inviting coffee lounge. Stay active with outdoor gyms, sports zones, and a sparkling swimming pool. Each moment here is designed for creating cherished memories.
Create Lasting Memories
At Sri Ram Garden, the holiday getaway experience comes to life with exceptional amenities, thoughtfully designed play areas, and a robust social infrastructure. Here, creating lasting memories is as simple as setting aside the time to enjoy each moment.
Specifications
- R.C.C Framed Structure to withstand seismic loads and wind.
- Light weight brick masonry in cement mortar.
- Toilets: Laminated doors with standard hard ware.
- Fire: Light weight brick masonry in cement mortar.
- Service Shaft Door: Pressed metal framed/&lush doors shall be of 1.2mm galvanized.
- Sheet of 1 hour fire rated for service areas/ ducts/shafts.
- Shutters for retail G+1 : Light weight brick masonry in cement mortar.
- Motorized perforated (small holes) shutter for all unit of repute make with 12mm toughened spider glazing Glass walls and designer hardware of reputed make.
- Internal Doors For Commercial: Indian BT or African Teak wood frame with designer &lush shutter with two sides.
- Veneer with melamine polishing and reputed hardware fittings powder coated aluminum shutters
- Windows: Window system with single glazing with specially designed extruded. Aluminum sections with powder coating and system designed, water tightness and heat proof. (or) UPVC Windows.
- External Painting: Texture paint containing synthetic plaster chemicals, having very mild keys &inish in three coa.
- Glazing: Glazing as per glazing design.
- Service areas: Two coats of Acrylic OBD over one coat of primer.
- Main Entrance Lobby: Granite/Italian marble slabs
- Upper &loors entrance lobby: Granite Slabs.
- Toilets: Separate urinal blocks and toilet blocks for men and women are provided with &irst quality sanitary and CP fittings non skid tile &looring and cladding partition walls and counters in granite and toilet blocks.
- Staircase Flooring: Granite stones for main staircases and Kota stones for fire staircases
- Parking Area and Drive way: VDF Flooring
- Lift walls: Granite/Italian marble slabs
- Plumbing Fixtures: Kohler/Hindware sanitary ware white in color with Branded CP fittings.
- Pumps: As per design
- Electrical power for all units as per the load details with separate distribution boards
- Lighting for common areas such as corridors, parking, lobbies areas as per standards.
- Sub station with required transformer capacity and sandwich bus duct to each unit.
- 100% DG backup shall be provided.
- Earthing grid for power system with earth resistance as per standards and special earthing
- Grid for computers, earth strips from special earthing extended to each unit.
- Lightning protection for the building as per standards.
- Floor ducts in every unit to lay communication network cables. Shafts exclusively for communication cables
- Building Management System (BMS) for all the services.
- Sprinkler system in all common areas & the sprinkler system will be terminated into office space.
- Addressable Fire Alarm System with Detectors as per NBC National Building Code). • Recommendations of Fire hazard and activated whenever fire detectors operated.
- Passenger Lifts: 2 passenger lifts of Mitsubishi or equivalent make. As per architect design
- Goods & Fire Lifts: 2 Goods lift of Mitsubishi or equivalent make. As per architect design
- Landscaping shall be provided as per design.
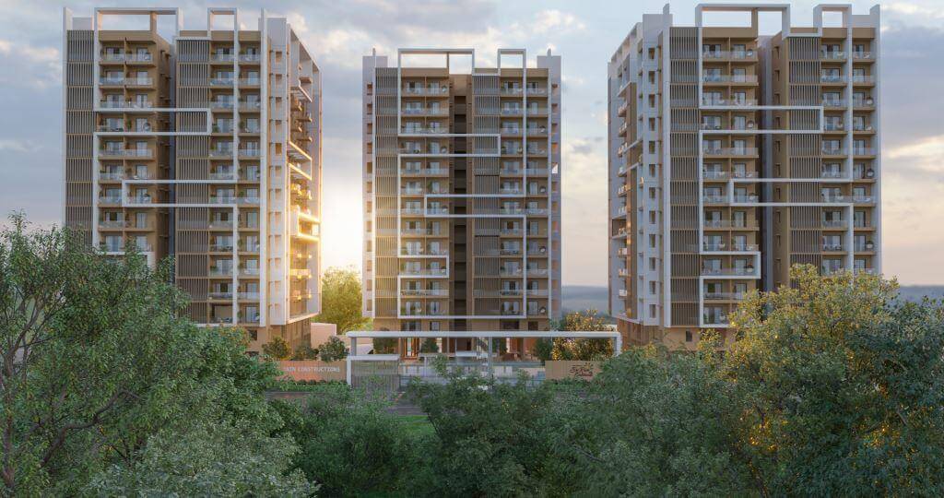
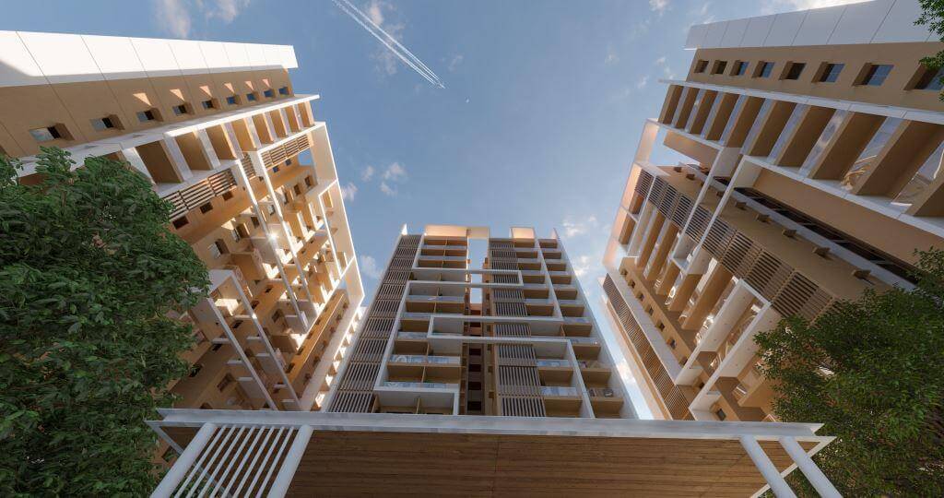
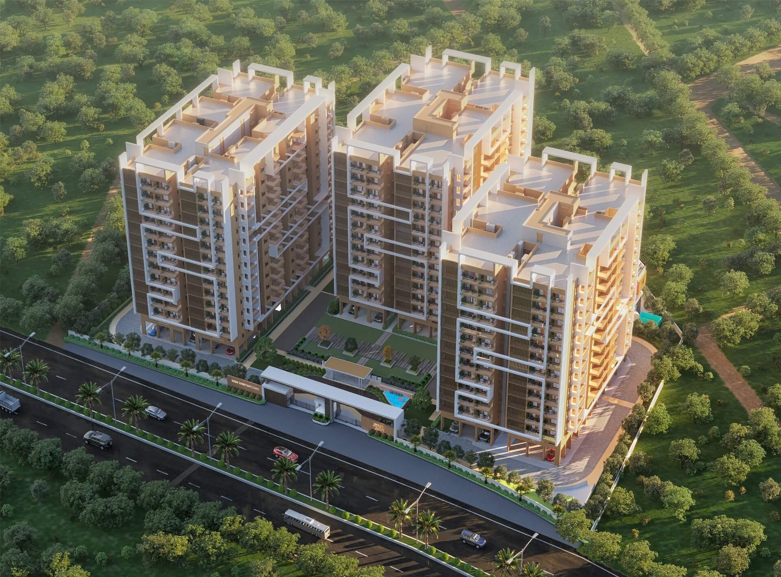
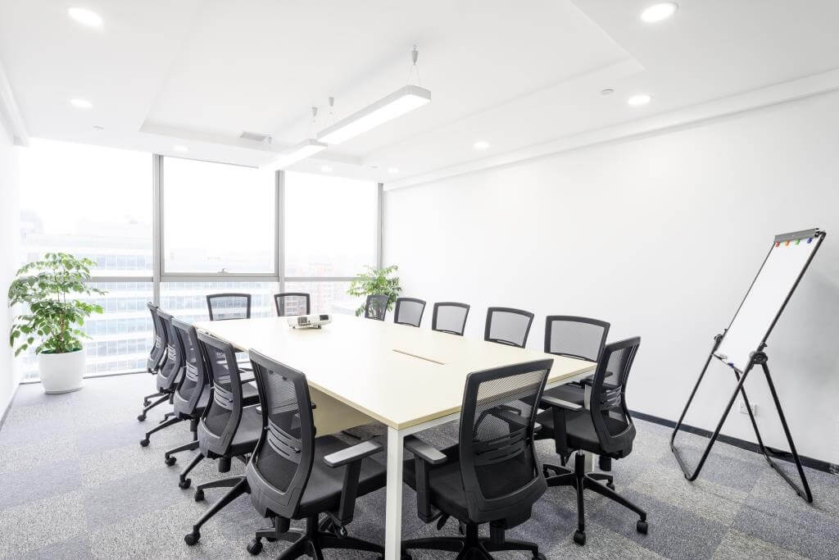
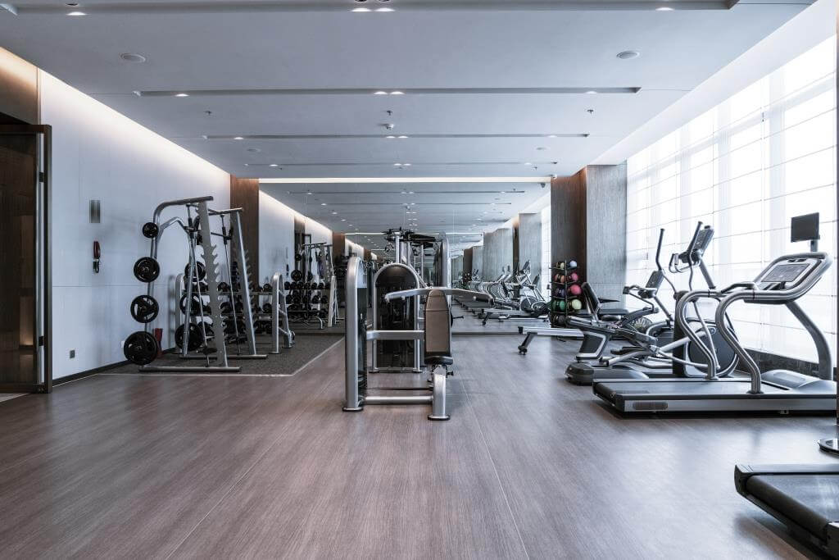
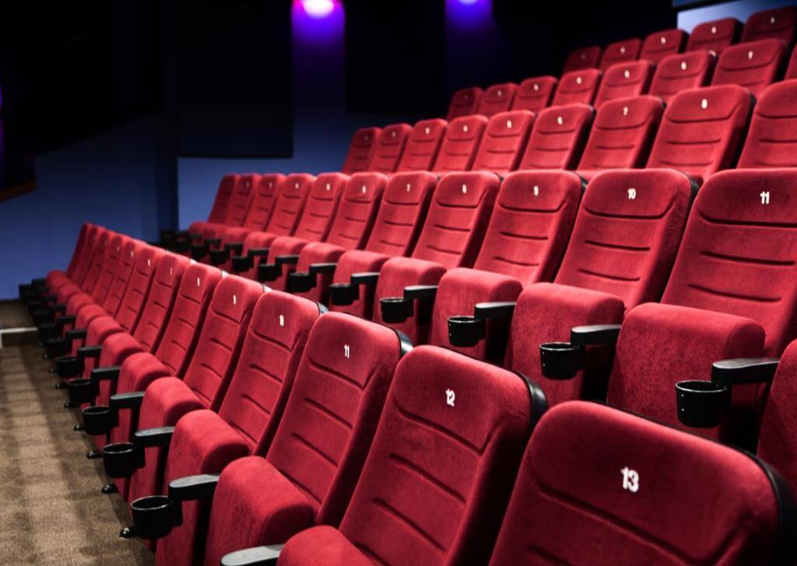
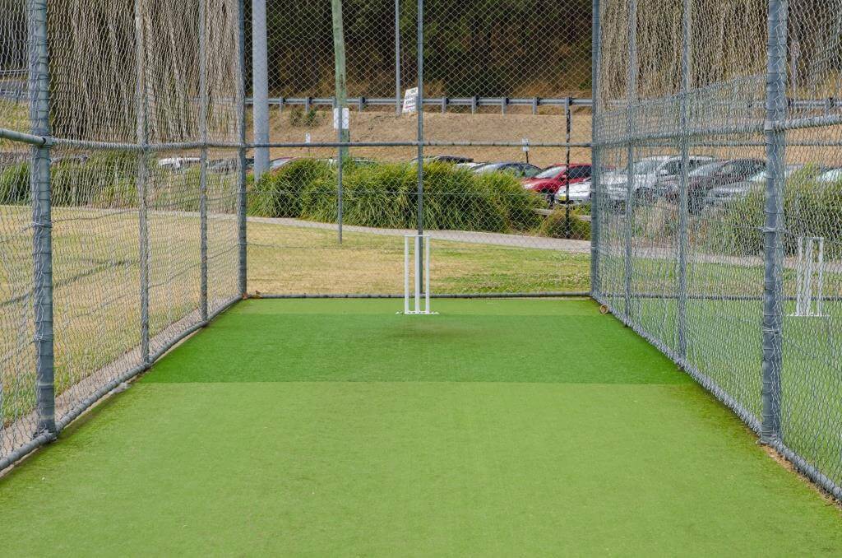
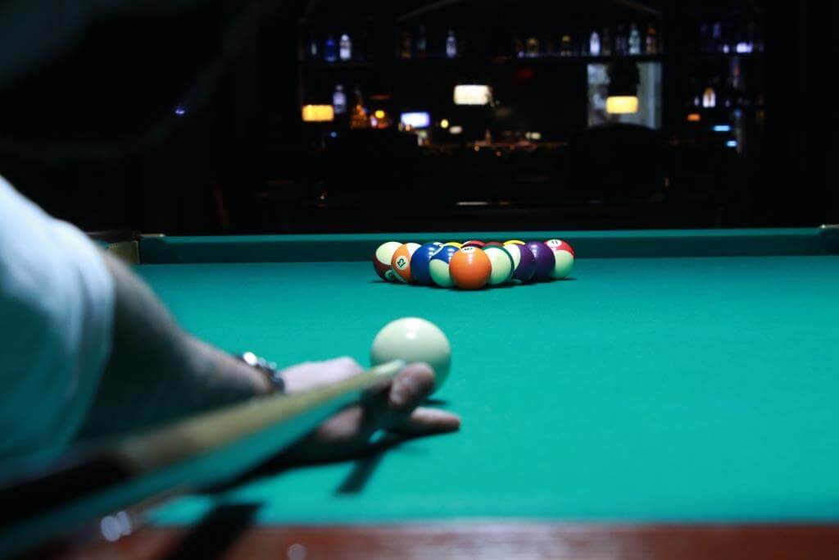
location map
proximity
03 mins
ORR Eixt
05mins
Mallareddy Hospital
05 mins
International Schools
50mins
RGI Airport
