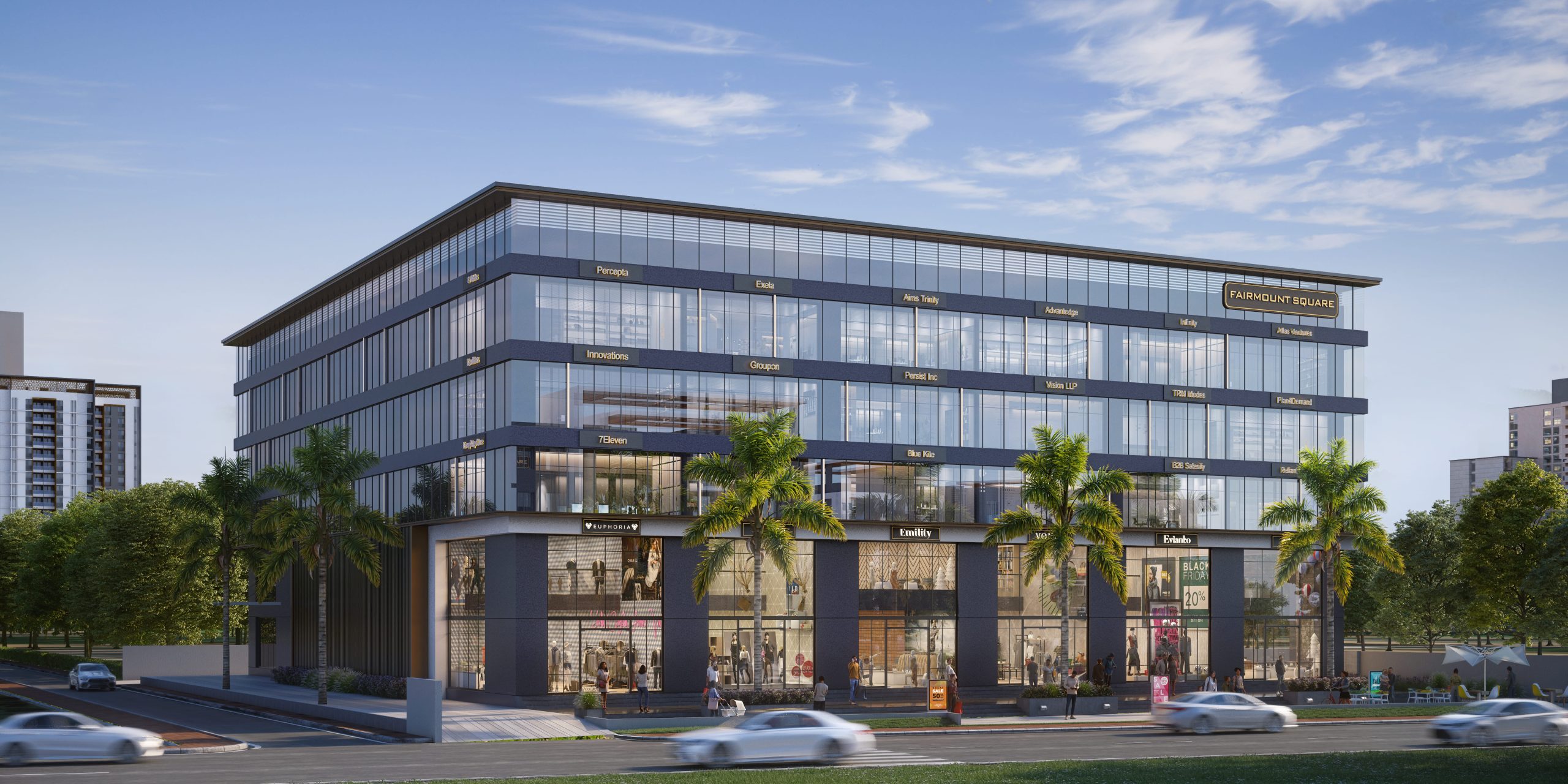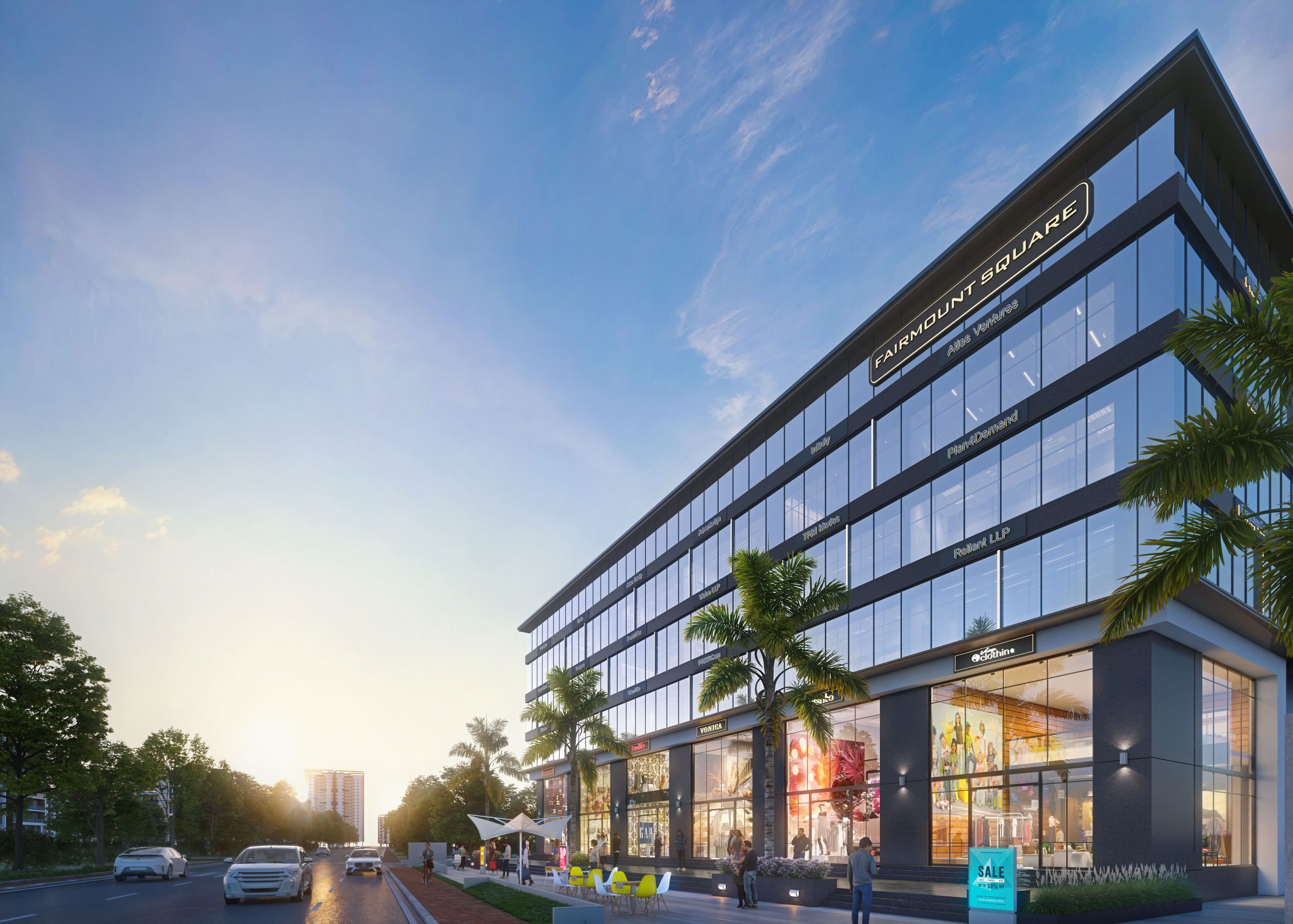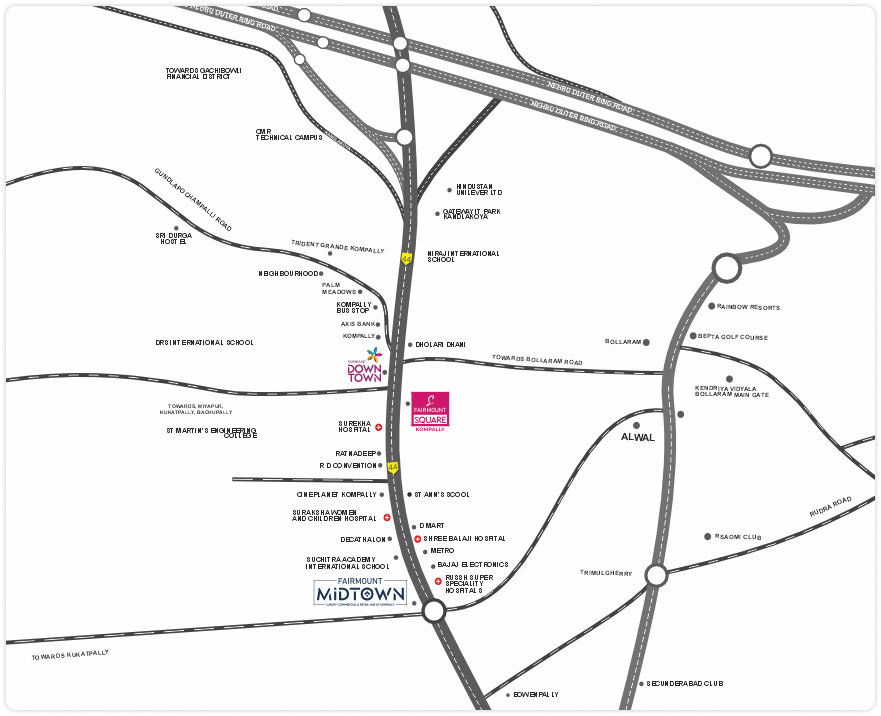Fairmount Square
Meticulously designed and strategically located, Fairmount Square by Fairmount Builders at Kompally has become the first choice for growing enterprises
and well-known establishments. Covering an expansive area of 3920.07 square yards, Fairmount Square is not just a commercial
space—it’s a testament to modernity and progress. Here, entrepreneurs, businesses, and retailers discover an unparalleled
platform where innovation thrives and success awaits.
Limitless Potential Awaits
Fairmount Square: a canvas for your vision. With 98,087.96 square feet of commercial space, it offers options from 1150 to 38,586 square feet, catering to leasing or purchasing needs.
Retail Elegance Redefined
Fairmount Square’s retail spaces feature a grand 12-foot ceiling height, offering an ideal setting for boutiques, galleries, and showrooms. Imagine customers immersed in sophistication, transforming their shopping into something exceptional.
Empowering with Convenient Amenities
With two high-speed elevators, movement within the establishment is seamless and swift. A dedicated service lift streamlines maintenance activities, ensuring a smoothly functioning environment. Tenants and visitors alike experience a level of convenience that matches the aspirations of modern commerce.
Designed for Progress
Fairmount Square has emerged as a fusion of modern aspirations and practical design. It’s impossible to refuse an invitation to businesses, retail ventures, and professionals to redefine their narratives in an environment that resonates with progress. Step into Fairmount Square – where every square foot is a testimony to innovation, success, and the future.
Uninterrupted Success
Fairmount Square supports growth with 100% power backup for uninterrupted operations. Its 10-foot office ceilings foster collaboration and innovation, ensuring success thrives in every space.
Parking Convenience in Urban Living
Fairmount Square offers two levels of cellar parking, ensuring ample space for tenants and visitors. Your journey to success begins the moment you arrive.
Reshaping Tomorrow
Fairmount Square’s vision redefines Kompally’s commercial landscape. With modern aesthetics and advanced facilities, it promises seamless functionality, shaping the area’s future.
Specifications
- R.C.C Framed Structure to withstand seismic loads and wind.
- Light weight brick masonry in cement mortar.
- Toilets: Laminated doors with standard hard ware.
- Fire: Light weight brick masonry in cement mortar.
- Service Shaft Door: Pressed metal framed/&lush doors shall be of 1.2mm galvanized.
- Sheet of 1 hour fire rated for service areas/ ducts/shafts.
- Shutters for retail G+1 : Light weight brick masonry in cement mortar.
- Motorized perforated (small holes) shutter for all unit of repute make with 12mm toughened spider glazing Glass walls and designer hardware of reputed make.
- Internal Doors For Commercial: Indian BT or African Teak wood frame with designer &lush shutter with two sides.
- Veneer with melamine polishing and reputed hardware fittings powder coated aluminum shutters
- Windows: Window system with single glazing with specially designed extruded. Aluminum sections with powder coating and system designed, water tightness and heat proof. (or) UPVC Windows.
- External Painting: Texture paint containing synthetic plaster chemicals, having very mild keys &inish in three coa.
- Glazing: Glazing as per glazing design.
- Service areas: Two coats of Acrylic OBD over one coat of primer.
- Main Entrance Lobby: Granite/Italian marble slabs
- Upper &loors entrance lobby: Granite Slabs.
- Toilets: Separate urinal blocks and toilet blocks for men and women are provided with &irst quality sanitary and CP fittings non skid tile &looring and cladding partition walls and counters in granite and toilet blocks.
- Staircase Flooring: Granite stones for main staircases and Kota stones for fire staircases
- Parking Area and Drive way: VDF Flooring
- Lift walls: Granite/Italian marble slabs
- Plumbing Fixtures: Kohler/Hindware sanitary ware white in color with Branded CP fittings.
- Pumps: As per design
- Electrical power for all units as per the load details with separate distribution boards
- Lighting for common areas such as corridors, parking, lobbies areas as per standards.
- Sub station with required transformer capacity and sandwich bus duct to each unit.
- 100% DG backup shall be provided.
- Earthing grid for power system with earth resistance as per standards and special earthing
- Grid for computers, earth strips from special earthing extended to each unit.
- Lightning protection for the building as per standards.
- Floor ducts in every unit to lay communication network cables. Shafts exclusively for communication cables
- Building Management System (BMS) for all the services.
- Sprinkler system in all common areas & the sprinkler system will be terminated into office space.
- Addressable Fire Alarm System with Detectors as per NBC National Building Code). • Recommendations of Fire hazard and activated whenever fire detectors operated.
- Passenger Lifts: 2 passenger lifts of Mitsubishi or equivalent make. As per architect design
- Goods & Fire Lifts: 2 Goods lift of Mitsubishi or equivalent make. As per architect design
- Landscaping shall be provided as per design.



location map
proximity
03mins
Plotform 65
03mins
Page Junior College
03mins
AMR Gardens
07mins
Ashrita Hospital
11mins
ORR Exit 6
72 mins
RGIA Airport

