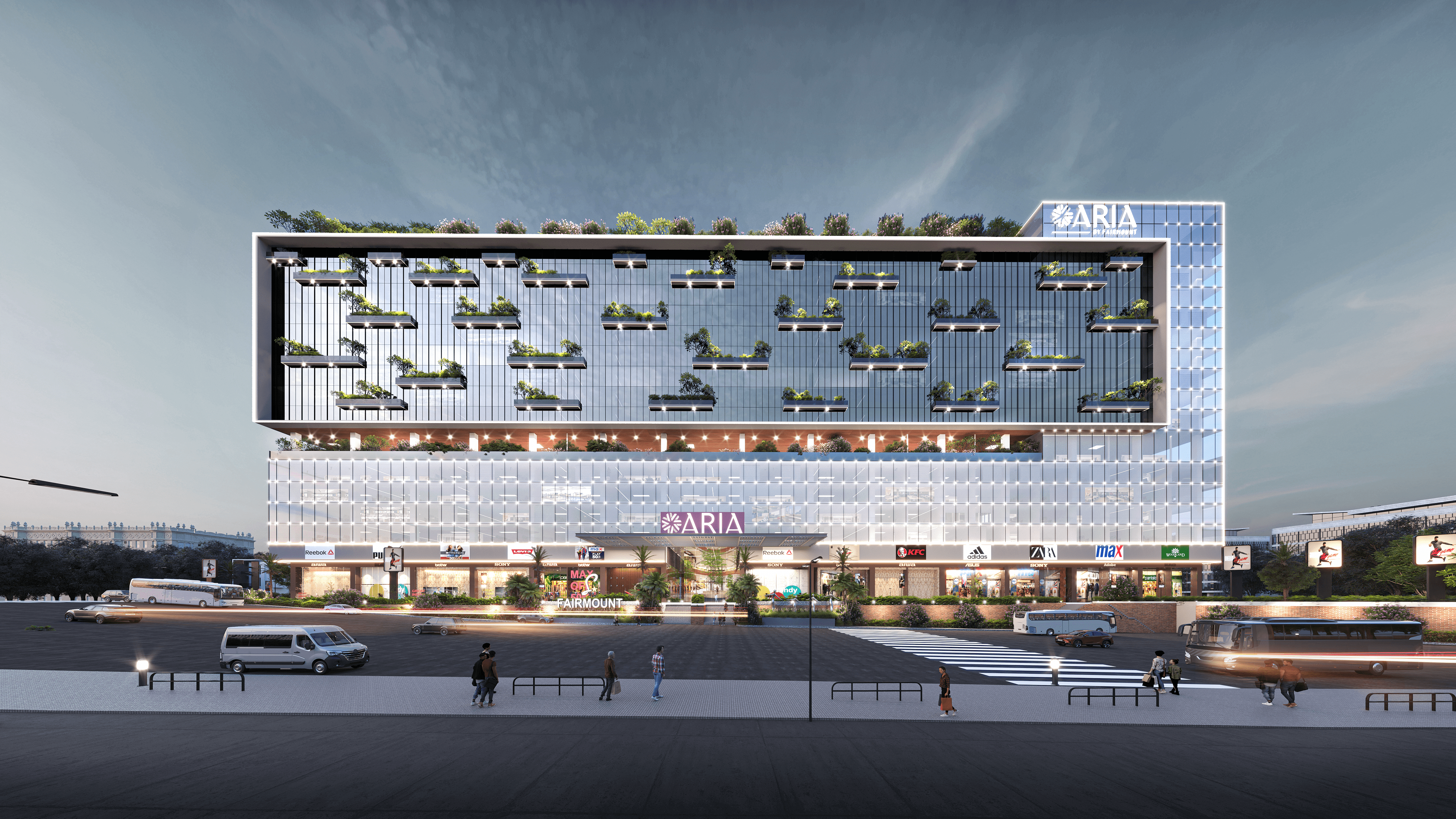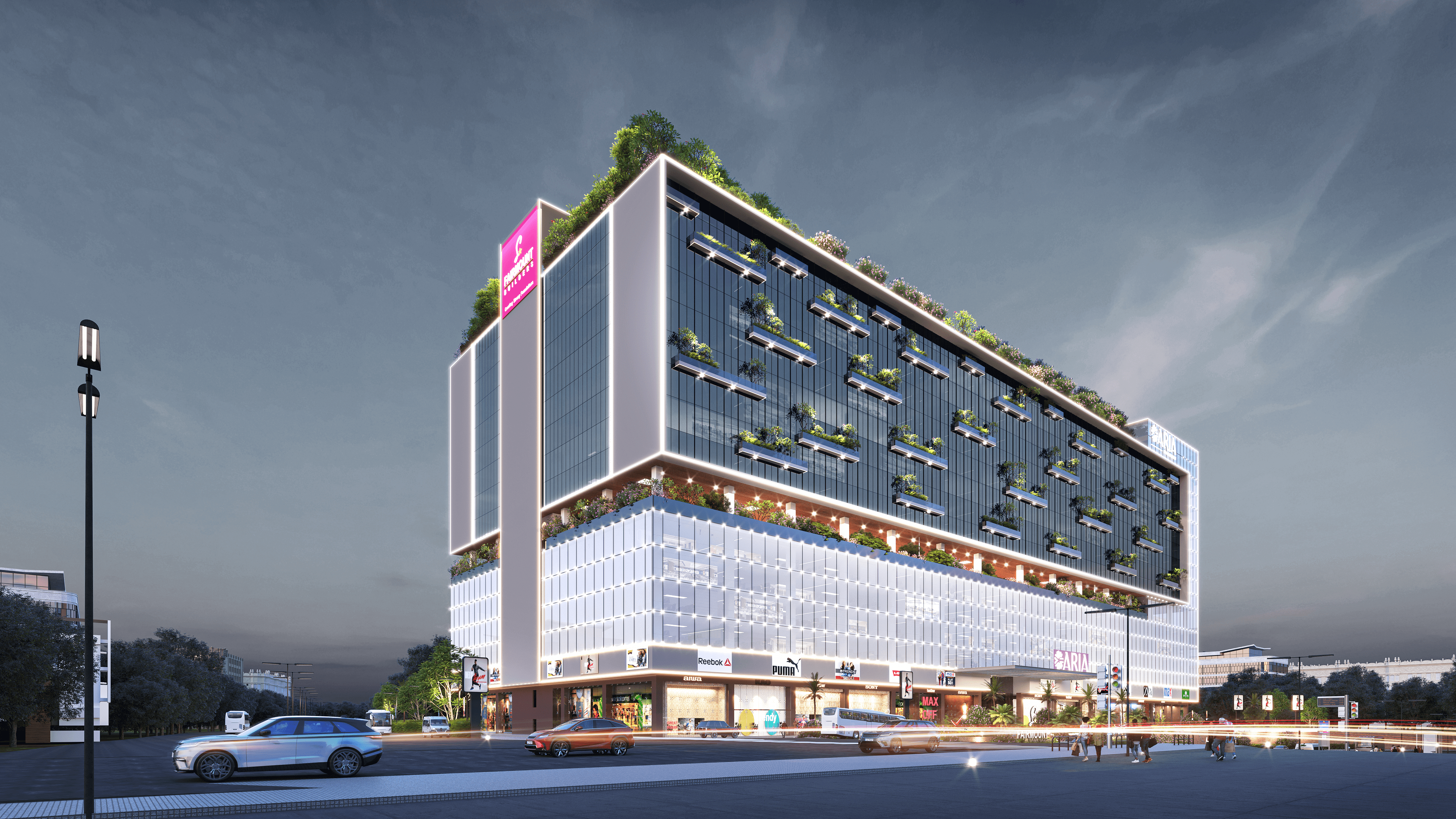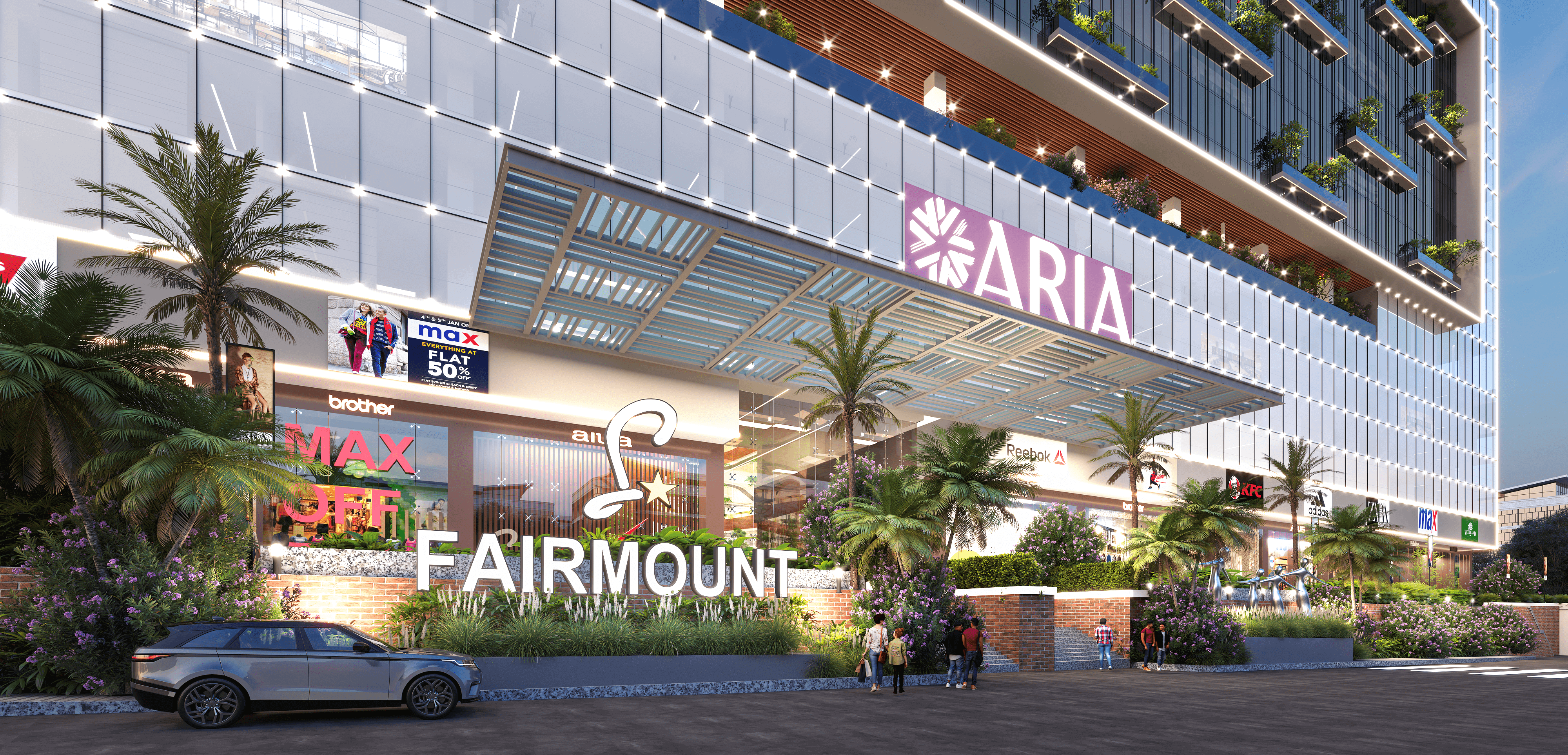ARIA by Fairmount
Step forward into the future with ARIA by Fairmount Builders, an innovative commercial project primed to reshape the landscape of business.
Nestled among industry giants like Google and Microsoft, it promises a new era of collaboration and innovation.
Prepare to soar beyond limitations and explore infinite possibilities at ARIA by Fairmount. Designed with intent and purpose,
it offers a strategic location that facilitates growth opportunities and fulfils ambitious aspirations.
Accessibility
ARIA by Fairmount enjoys convenient accessibility via wider roads and the Outer Ring Road (ORR), with the added advantage of upcoming metro connectivity. Its proximity to upscale residential projects ensures strong rental yield and rapid capital value appreciation. It benefits from the extension of Hitec City and its recognition as a prominent destination for IT, ITeS, and BFSI sectors.
Spacious Business Hub
Situated on a sprawling 4-acre plot, our building features 4 cellars for ample parking and storage space. With a total of 5 lakh square feet dedicated to office spaces, we provide the perfect environment for businesses to thrive and grow.
High-rise Spaces
Embark on an effortless vertical journey with our 24 high-speed elevators, seamlessly connecting all 14 floors. Our grand lobby, crowned by a majestic 36-foot-high ceiling, promises a breathtaking welcome.
Amenities Galore
From high-end service spaces to multiple stores and recreational services, enjoy luxury with entertainment screens for added leisure.
Project Highlights
Situated on a 4-acre plot, is served by 24 high-speed elevators. Office spaces feature lofty 11-foot ceilings, while the built-up area spans an impressive 16 million square feet. With 5 lakh square feet dedicated to offices and another 11 lakh to commercial spaces, the development offers ample opportunities for business growth. A grand ceiling lobby welcomes visitors, complementing the towering height of 51 meters.
One Level Up
ARIA by Fairmount goes beyond business to promote well-being. Our exclusive “One Level Up” feature offers state-of-the-art gym and health facilities, ensuring a balanced and vibrant lifestyle for all.
Specifications
- R.C.C Framed Structure to withstand seismic loads and wind.
- Light weight brick masonry in cement mortar.
- Internal 12mm thick coat of cement plaster smooth finishing.
- External 18mm thick double coat sand-faced cement plastering.
- Bathroom laminated doors with standard hardware.
- Fire-rated steel doors in compliance with regulations.
- Service Shaft Door Pressed metal framed/plush doors shall be 1.2mm galvanized sheet of 1 hour fire rated for service areas/ ducts/shafts.
- Retail (G+1) shutters: Motorized perforated with 12mm toughened spider glazing. Glass walls with designer hardware from reputed make
- Commercial internal doors: Indian BT or African Teak wood frame with designer flush shutter, veneered on both sides with melamine polishing. Reputed hardware; powder-coated aluminium shutters.
- Windows: Single glazing with specially designed extruded aluminium sections with powder coating or UPVC windows.
- External painting: Texture paint with synthetic plaster chemicals, providing a smooth finish in three coats.
- Glazing as per glazing design.
- Service areas: Two coats of Acrylic OBD over one coat of primer.
- Main Entrance Lobby Granite/Italian marble slabs.
- Upper floor entrance lobby Granite Slabs.
- Toilets feature separate urinal and toilet blocks for men and women with high-quality sanitary and CP fittings, non-skid tile flooring, granite counters, and partition walls.
- Staircase Flooring Granite stones for main staircases and Kota stones for fire staircases.
- Parking Area VDF Flooring.
- Driveway VDF Flooring.
- Lift walls Granite/Italian marble slabs.



location map
proximity
03mins
Drive to Kokapet Entry
07 mins
Drive to Financial District
07mins
Drive to Continental Hospital
07mins
Drive to Wipro Junction
07mins
Drive to Choice of Star Hotels
07mins
Drive to ISB Campus
12 mins
Drive to International Schools
30 mins
Drive to RGIA Airport





















