Fairmount Midtown: Pioneering Business Transformation in Kompally
Fairmount Midtown by Fairmount Builders, situated in Hyderabad’s bustling heart, redefines business dynamics with innovation and community at its core. Providing a nurturing environment for startups and established businesses alike, it offers state-of-the-art facilities and flexible office spaces. As a visionary platform, nestled among residences and educational institutions, Fairmount Midtown fosters collaboration and growth. It caters to the aspirations of entrepreneurs and professionals, and transforms the city’s business landscape for the better.
Expansive commercial areas
Fairmount Midtown is an impressive commercial development spread across a vast 1.2 million square feet of built-up area, set on a 4-acre plot. This state-of-the-art facility boasts four levels of cellar parking, ensuring ample space for vehicles and seamless accessibility.
Grade A Excellence
Fairmount Midtown boasts Grade-A facilities across 10 floors with a tower height of 45 meters. With grand ceiling heights that create an atmosphere of openness and grandeur, the design aesthetic is both modern and timeless.
Abundant Amenities
Fairmount Midtown includes 14 high-speed elevators and a grand lobby with a 11.3 ft ceiling height. Offering 9 lakh sq. ft. of office spaces with 11 ft ceiling heights and 12 lakh sq. ft. of commercial spaces.
Excellence Redefined
Fairmount Midtown is Kompally’s new landmark, blending striking design with exceptional facilities. Ideal for retail brands, corporate offices, and family businesses seeking prominence and prestige.
Specifications
- R.C.C Framed Structure to withstand seismic loads and wind.
- Light weight brick masonry in cement mortar.
- Internal 12mm thick coat of cement plaster smooth finishing.
- External 18mm thick double coat sand-faced cement plastering.
- Bathroom laminated doors with standard hardware.
- Fire-rated steel doors in compliance with regulations.
- Service Shaft Door Pressed metal framed/plush doors shall be 1.2mm galvanized sheet of 1 hour fire rated for service areas/ ducts/shafts.
- Retail (G+1) shutters: Motorized perforated with 12mm toughened spider glazing. Glass walls with designer hardware from reputed make
- Commercial internal doors: Indian BT or African Teak wood frame with designer flush shutter, veneered on both sides with melamine polishing. Reputed hardware; powder-coated aluminium shutters.
- Windows: Single glazing with specially designed extruded aluminium sections with powder coating or UPVC windows.
- External painting: Texture paint with synthetic plaster chemicals, providing a smooth finish in three coats.
- Glazing as per glazing design.
- Service areas: Two coats of Acrylic OBD over one coat of primer.
- Main Entrance Lobby Granite/Italian marble slabs.
- Upper floor entrance lobby Granite Slabs.
- Toilets feature separate urinal and toilet blocks for men and women with high-quality sanitary and CP fittings, non-skid tile flooring, granite counters, and partition walls.
- Staircase Flooring Granite stones for main staircases and Kota stones for fire staircases.
- Parking Area VDF Flooring.
- Driveway VDF Flooring.
- Lift walls Granite/Italian marble slabs.
- Plumbing fixtures: Kohler/Hindward white sanitary ware with branded CP fittings.
- Pumps installed as per design.
- Electrical power for all units as per the load details with separate distribution boards.
- Lighting for common areas such as corridors, parking, and lobbies areas as per standards.
- Substation with required transformer capacity and sandwich bus duct to each unit.
- 100% DG backup shall be provided.
- Power system equipped with standard and computer-specific earth grids, with earth strips extended to each unit.
- Lightning protection for the building as per standards.
- Floor ducts in every unit to lay communication network cables. Shafts exclusively for communication cables.
- Building Management System (BMS) for all the services.
- Sprinkler system in all common areas & the sprinkler system will be terminated into office space.
- Addressable Fire Alarm System with Detectors as per NBC National Building Code.
- Recommendations of Fire hazard and activated whenever fire detectors operated.
- 8 passenger lifts of Mitsubishi or equivalent make. As per the architect’s design.
- Goods & Fire Lifts 4 No. Goods lift of Mitsubishi or equivalent make. As per the architect’s design.
- Landscaping shall be provided as per design.
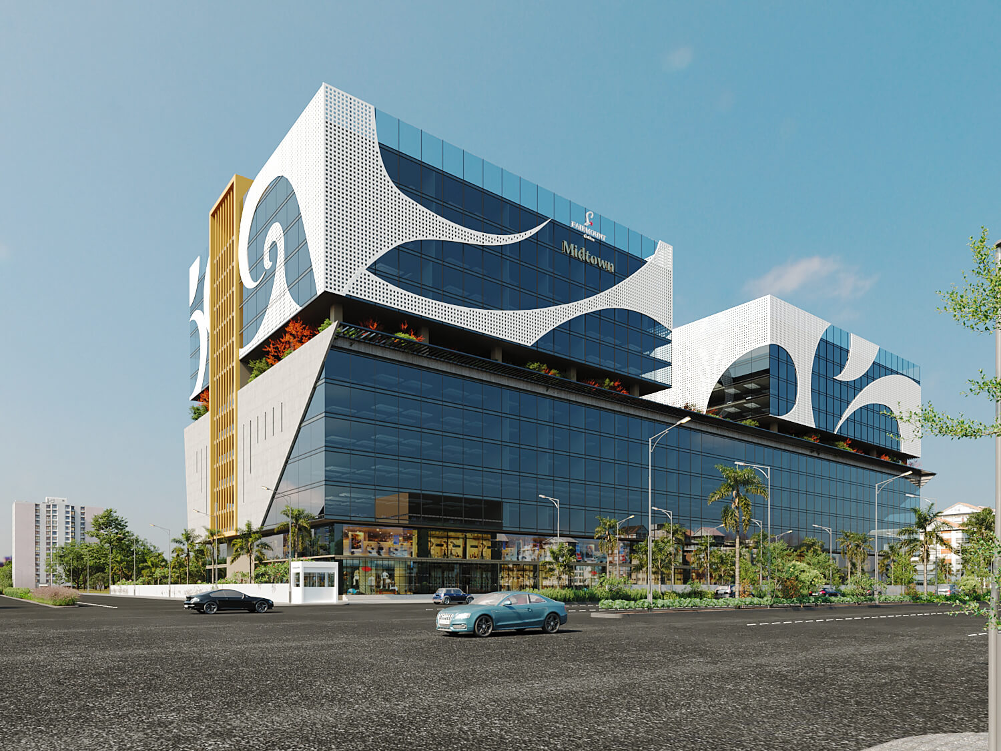
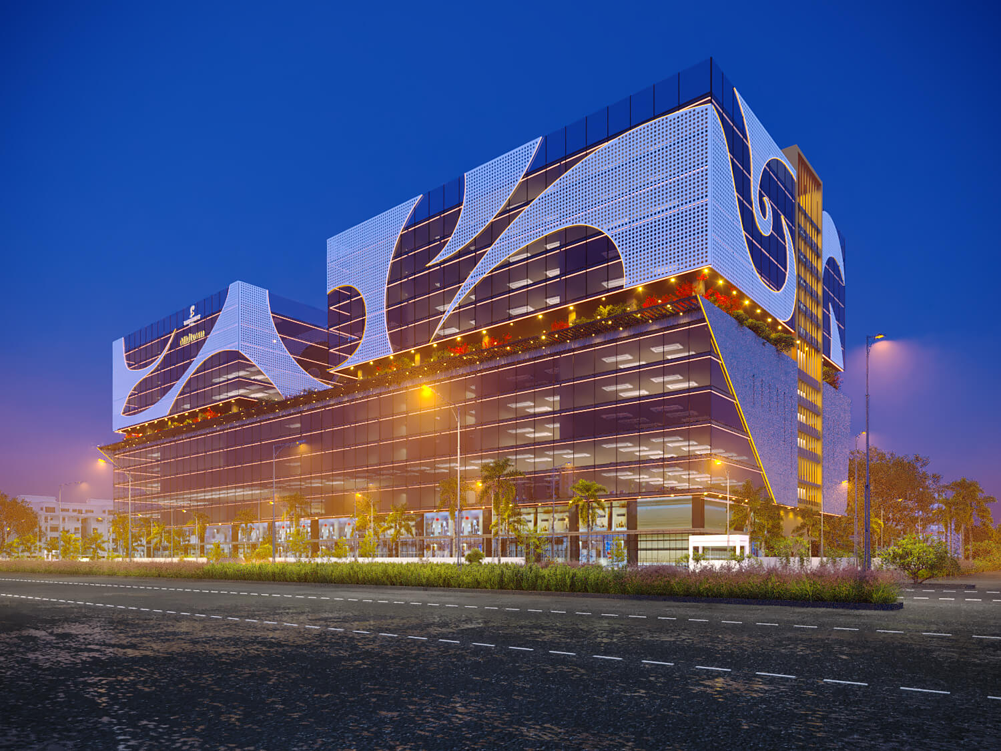
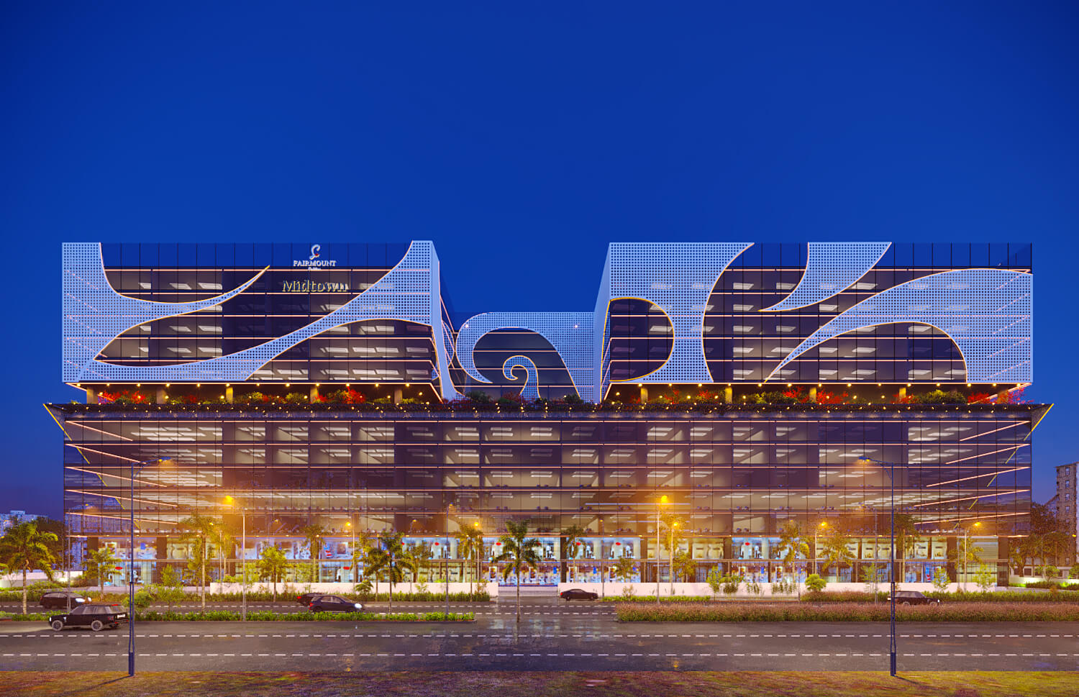
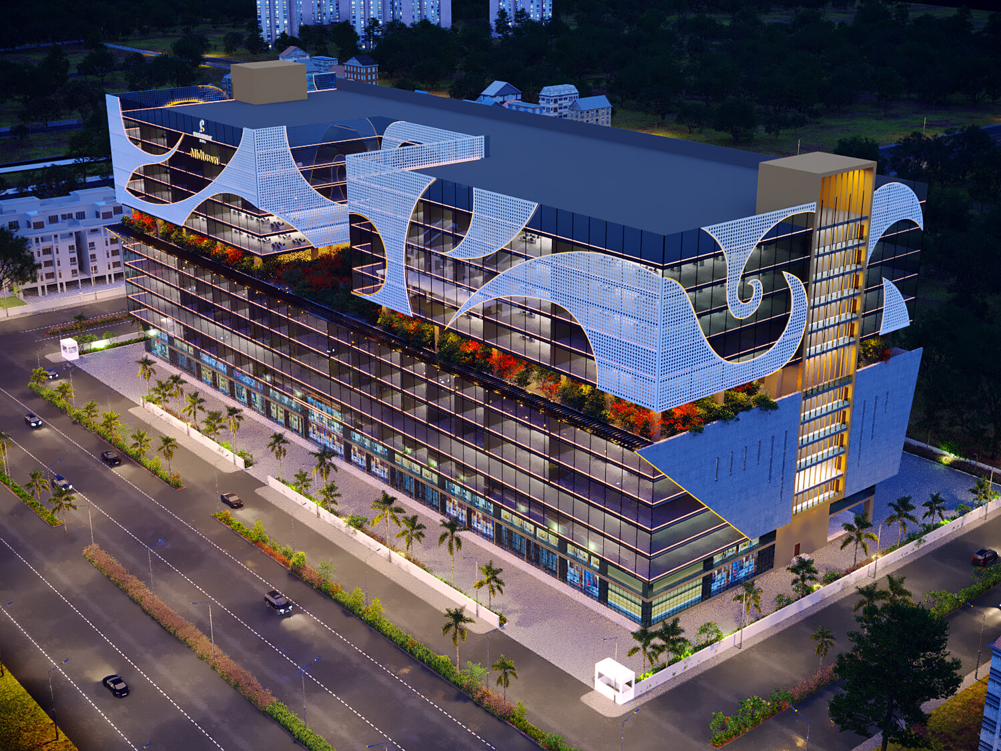
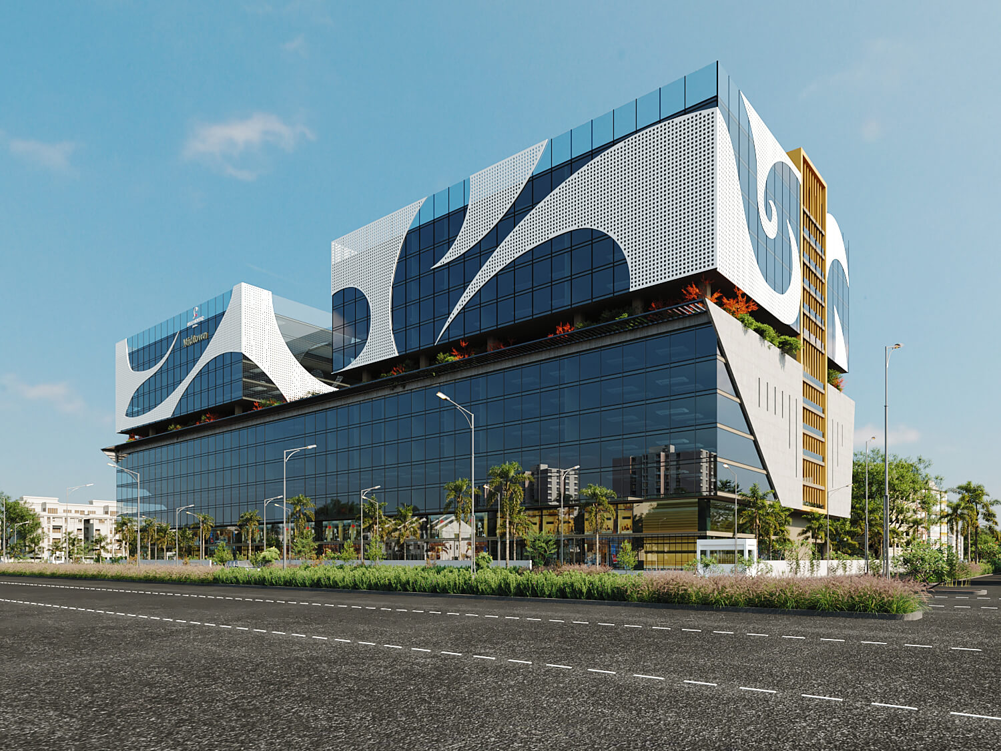
location map
proximity
07mins
Ashritha Hospital
17mins
ORR Exit 6
22mins
Kandlakoya IT Park
60mins
RGI Airport














