Fortune One by Fairmount
Fortune One by Fairmount Builders nestled in the heart of Sanathnagar, is a beacon of modernity and sophistication. Spanning
a sprawling 6504.28 square yards, this architectural marvel is poised to revolutionize commercial spaces, offering
a dynamic environment where businesses can thrive and excel.
Unparalleled Flexibility
Fortune One by Fairmount offers diverse options to suit your business needs, spanning 177,453.07 square feet. From cosy 599 square feet to expansive 36,829 square feet, our thoughtfully designed commercial spaces cater to both lease and sale preferences.
Retail Reimagined
Our retail spaces feature an impressive 12-foot ceiling height, creating an inviting and airy atmosphere. From boutiques to galleries, unleash your retail vision in a space designed to captivate and engage.
Elevating Efficiency
At Fortune One by Fairmount, we prioritize your convenience. With two high-speed elevators and two service lifts, travel and maintenance are seamless, enhancing the experience for all occupants and visitors.
Empowering with Amenities
Your success is our priority. Enjoy 100% power backup for uninterrupted productivity and the 10 feet ceiling height creates an open and comfortable ambience, for innovation to flourish.
Parking Perfected
Navigating urban spaces is effortless at Fortune One by Fairmount, with two levels of cellar parking ensuring ample space for tenants and visitors. Your journey to success begins as soon as you arrive.
A Vision for Tomorrow, Today
Anticipate the future with confidence as we bring our vision to life. It redefines the landscape with its modern aesthetics, cutting-edge facilities, and commitment to functionality.
Specifications
- R.C.C Framed Structure to withstand seismic loads and wind.
- Light weight brick masonry in cement mortar.
- Internal 12mm thick coat of cement plaster smooth finishing.
- External 18mm thick double coat sand-faced cement plastering.
- Bathroom laminated doors with standard hardware.
- Fire-rated steel doors in compliance with regulations.
- Service Shaft Door Pressed metal framed/plush doors shall be 1.2mm galvanized sheet of 1 hour fire rated for service areas/ ducts/shafts.
- Retail (G+1) shutters: Motorized perforated with 12mm toughened spider glazing. Glass walls with designer hardware from reputed make
- Commercial internal doors: Indian BT or African Teak wood frame with designer flush shutter, veneered on both sides with melamine polishing. Reputed hardware; powder-coated aluminium shutters.
- Windows: Single glazing with specially designed extruded aluminium sections with powder coating or UPVC windows.
- External painting: Texture paint with synthetic plaster chemicals, providing a smooth finish in three coats.
- Glazing as per glazing design.
- Service areas: Two coats of Acrylic OBD over one coat of primer.
- Main Entrance Lobby Granite/Italian marble slabs.
- Upper floor entrance lobby Granite Slabs.
- Toilets feature separate urinal and toilet blocks for men and women with high-quality sanitary and CP fittings, non-skid tile flooring, granite counters, and partition walls.
- Staircase Flooring Granite stones for main staircases and Kota stones for fire staircases.
- Parking Area VDF Flooring.
- Driveway VDF Flooring.
- Lift walls Granite/Italian marble slabs.
- Plumbing fixtures: Kohler/Hindward white sanitary ware with branded CP fittings.
- Pumps installed as per design.
- Electrical power for all units as per the load details with separate distribution boards.
- Lighting for common areas such as corridors, parking, and lobbies areas as per standards.
- Substation with required transformer capacity and sandwich bus duct to each unit.
- 100% DG backup shall be provided.
- Power system equipped with standard and computer-specific earth grids, with earth strips extended to each unit.
- Lightning protection for the building as per standards.
- Floor ducts in every unit to lay communication network cables. Shafts exclusively for communication cables.
- Building Management System (BMS) for all the services.
- Sprinkler system in all common areas & the sprinkler system will be terminated into office space.
- Addressable Fire Alarm System with Detectors as per NBC National Building Code.
- Recommendations of Fire hazard and activated whenever fire detectors operated.
- 8 passenger lifts of Mitsubishi or equivalent make. As per the architect’s design.
- Goods & Fire Lifts 4 No. Goods lift of Mitsubishi or equivalent make. As per the architect’s design.
- Landscaping shall be provided as per design.
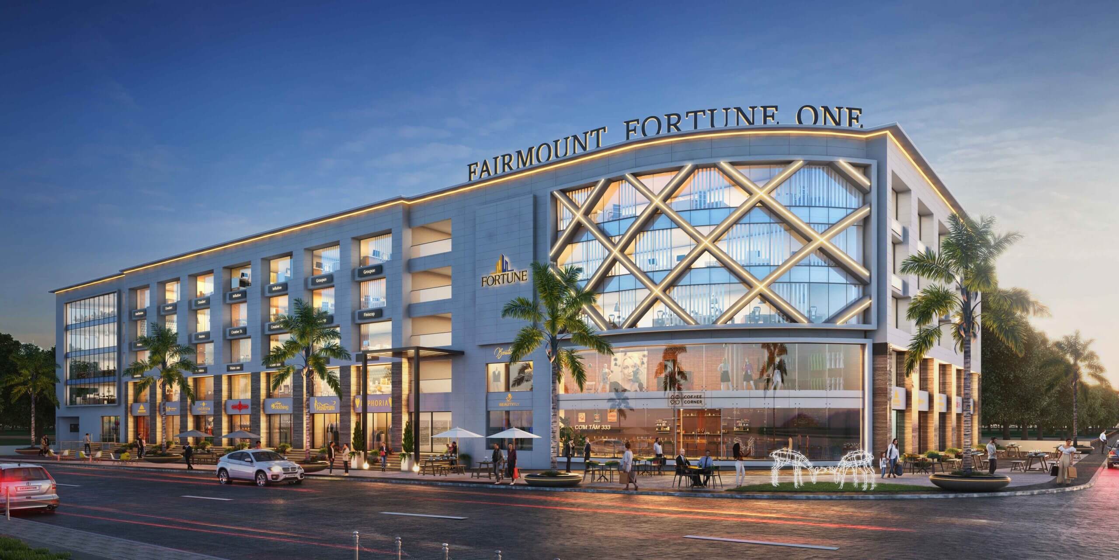
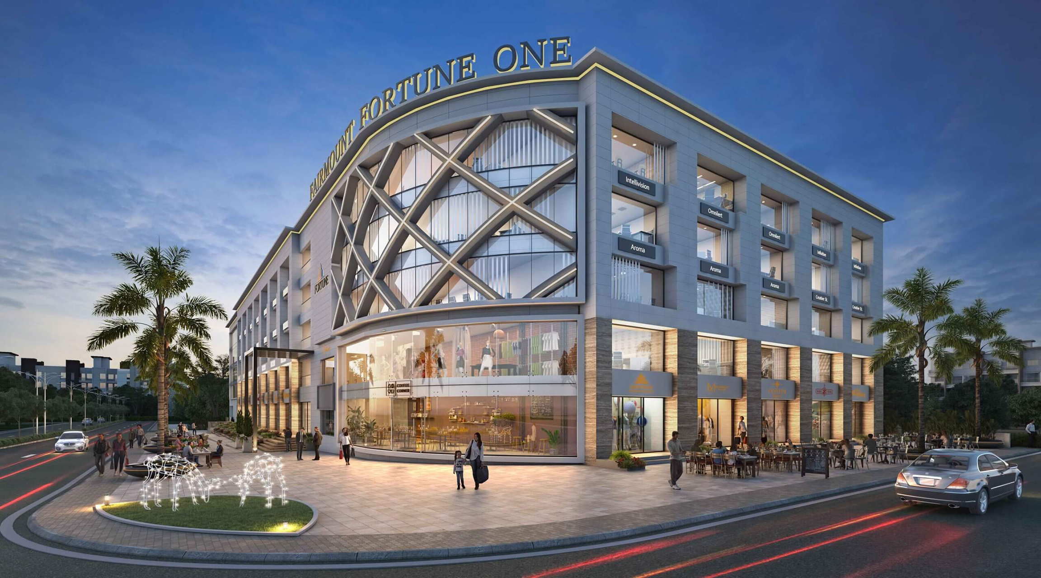
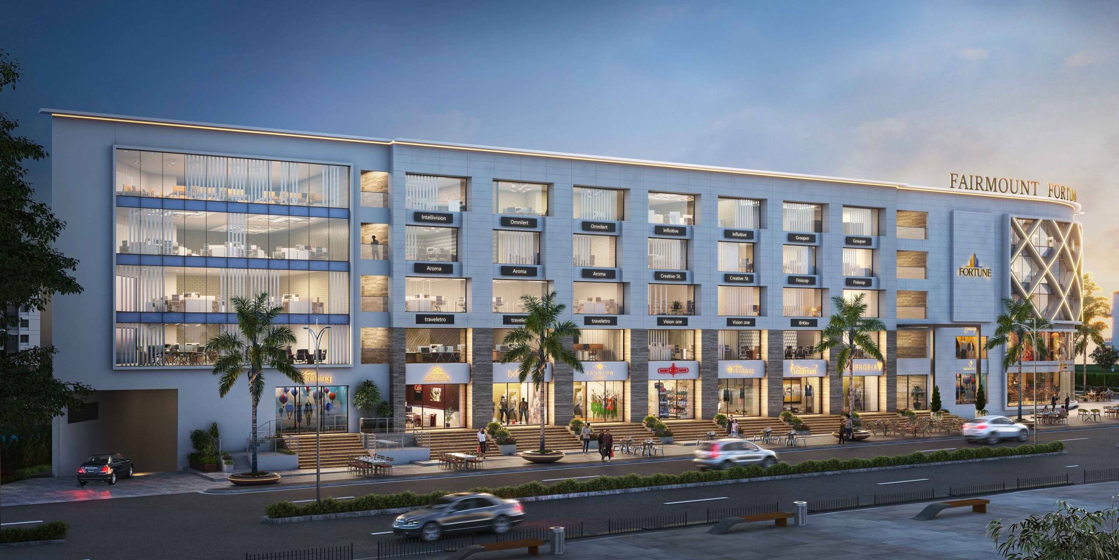
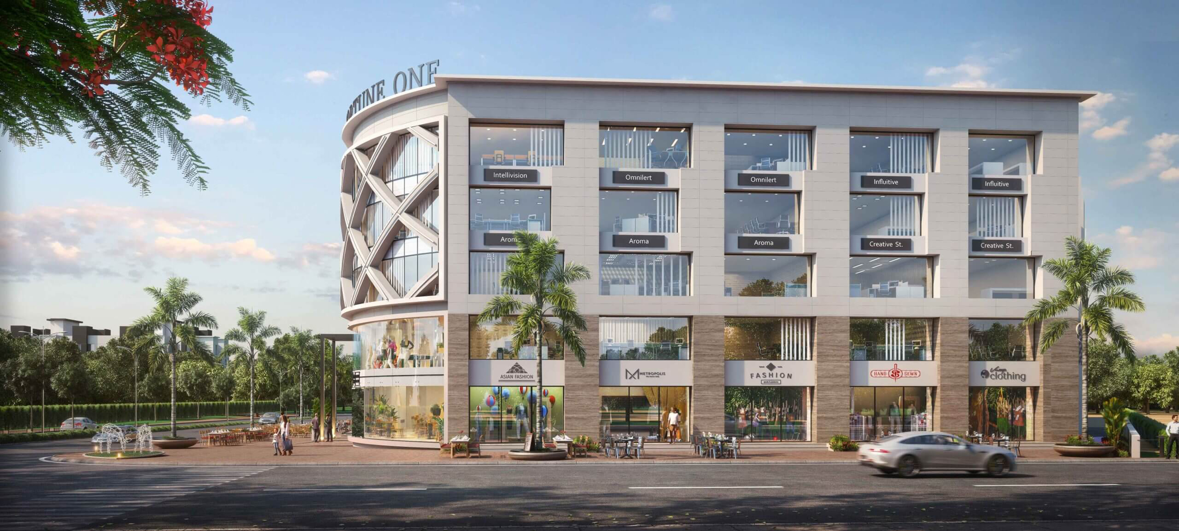
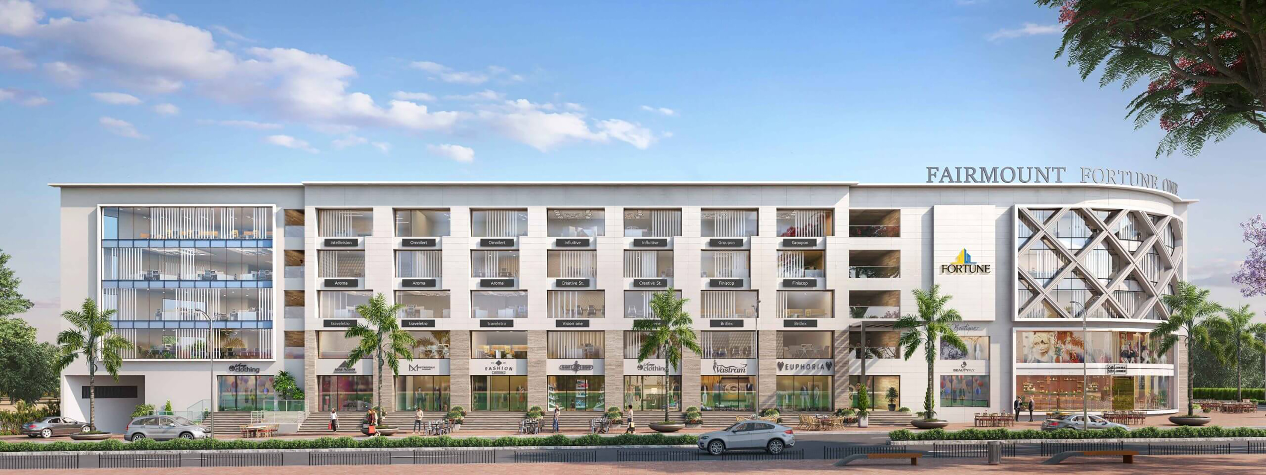
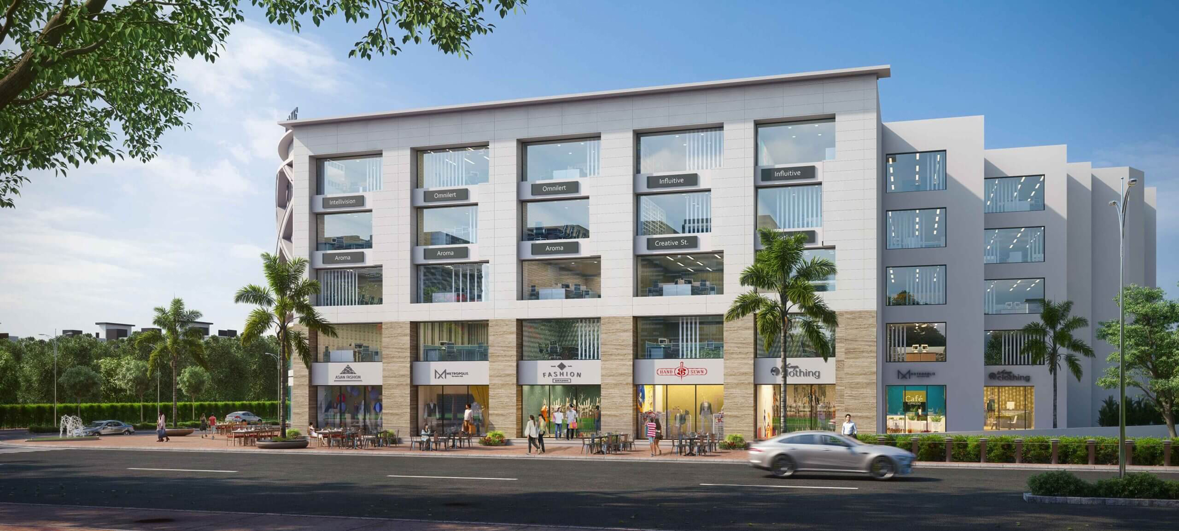
location map
proximity
03mins
Erragadda Metro Station
04mins
Neelima Hospital
14mins
Taj Vivanta
50mins
RGI Airport






