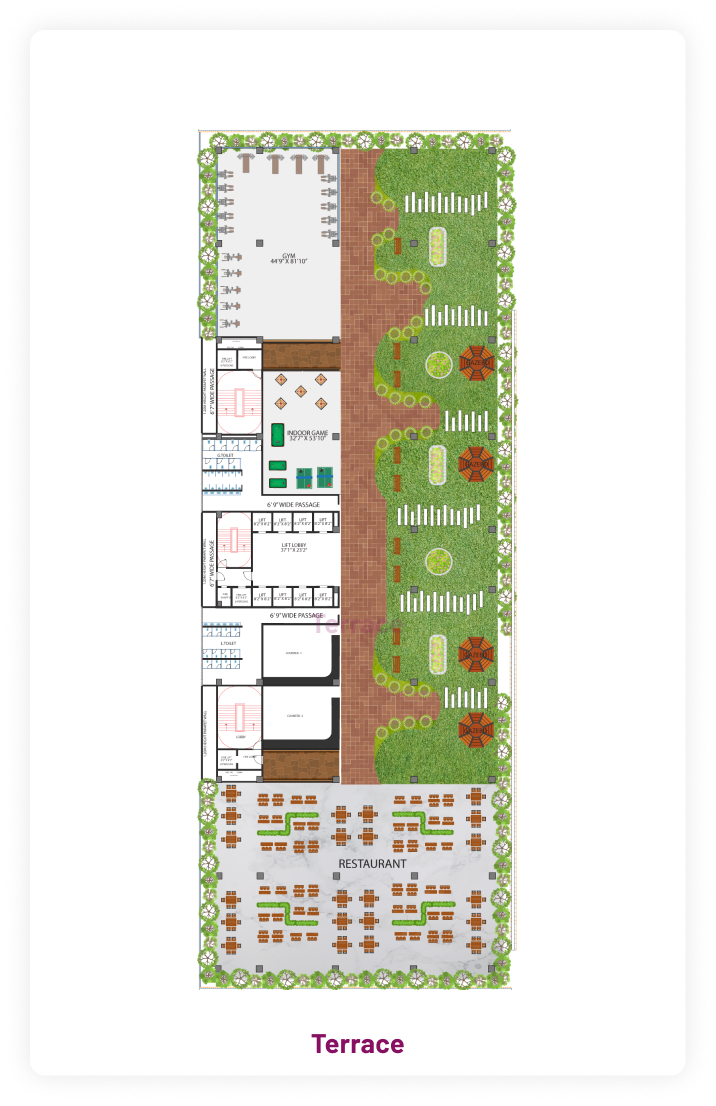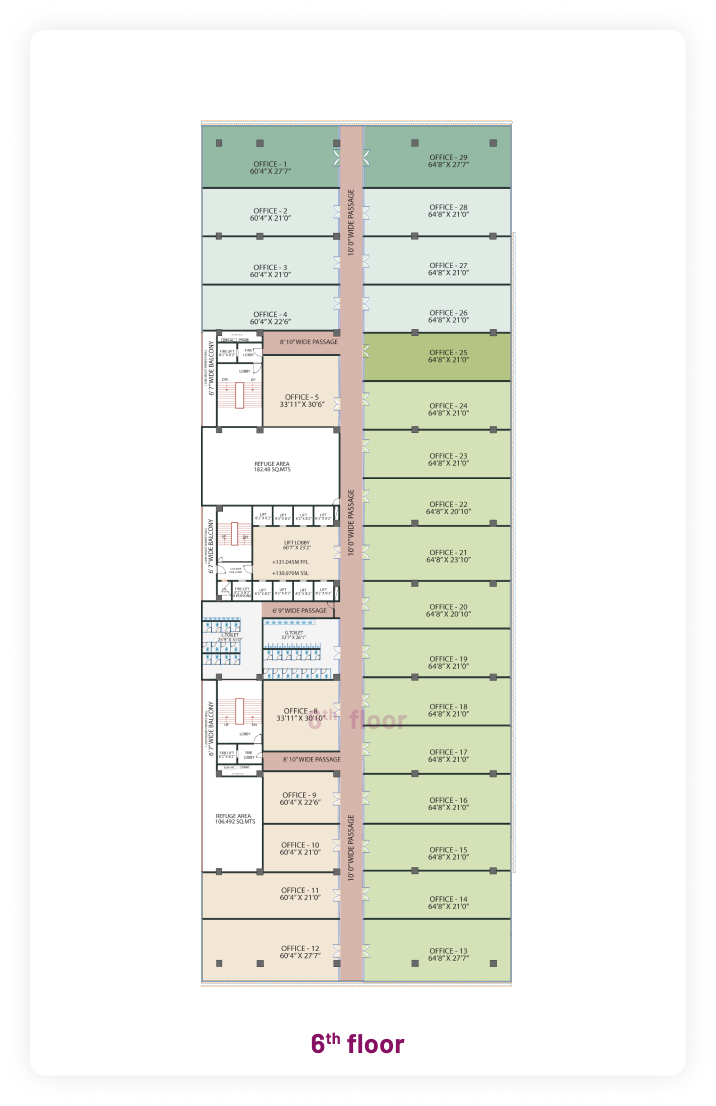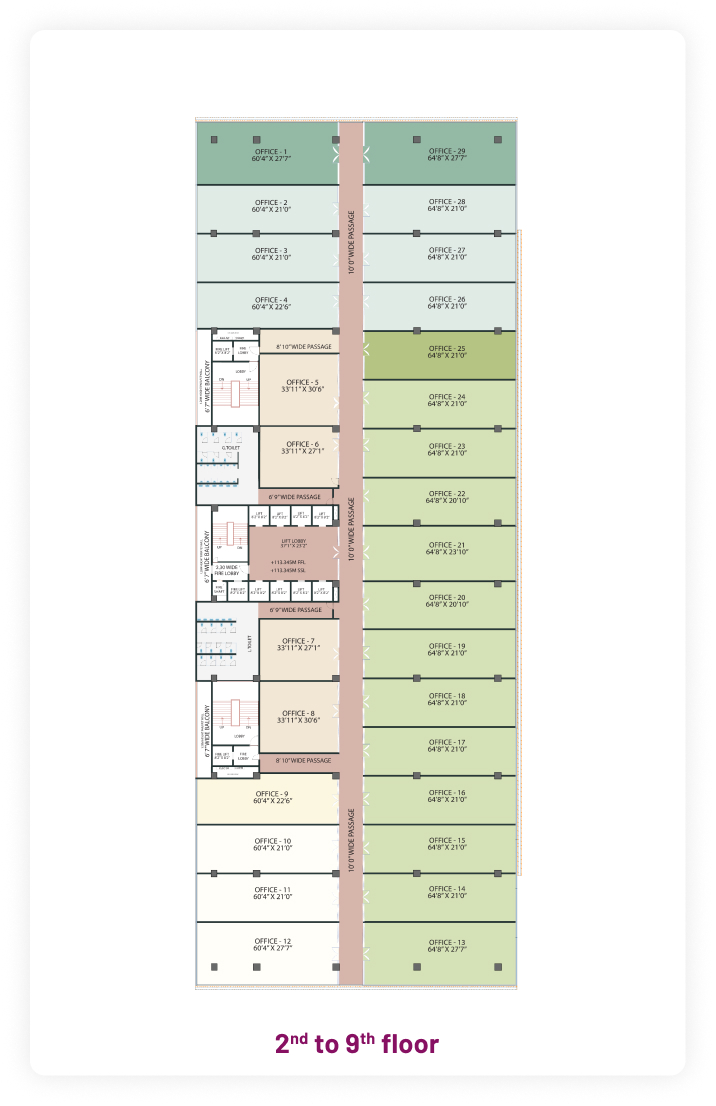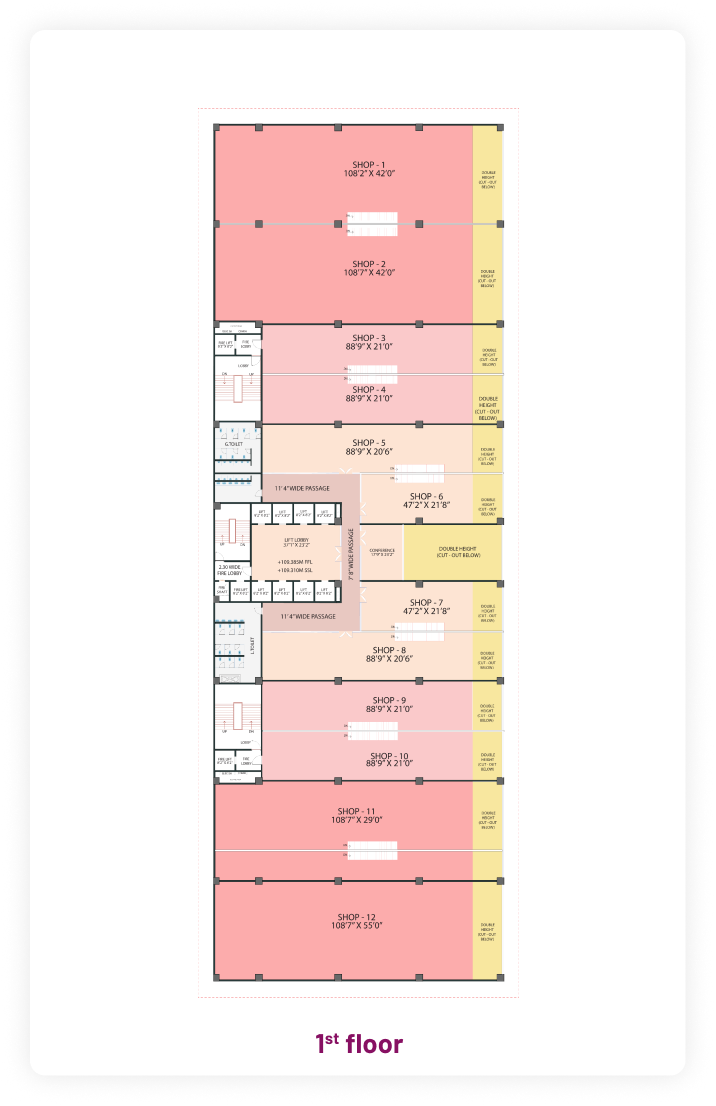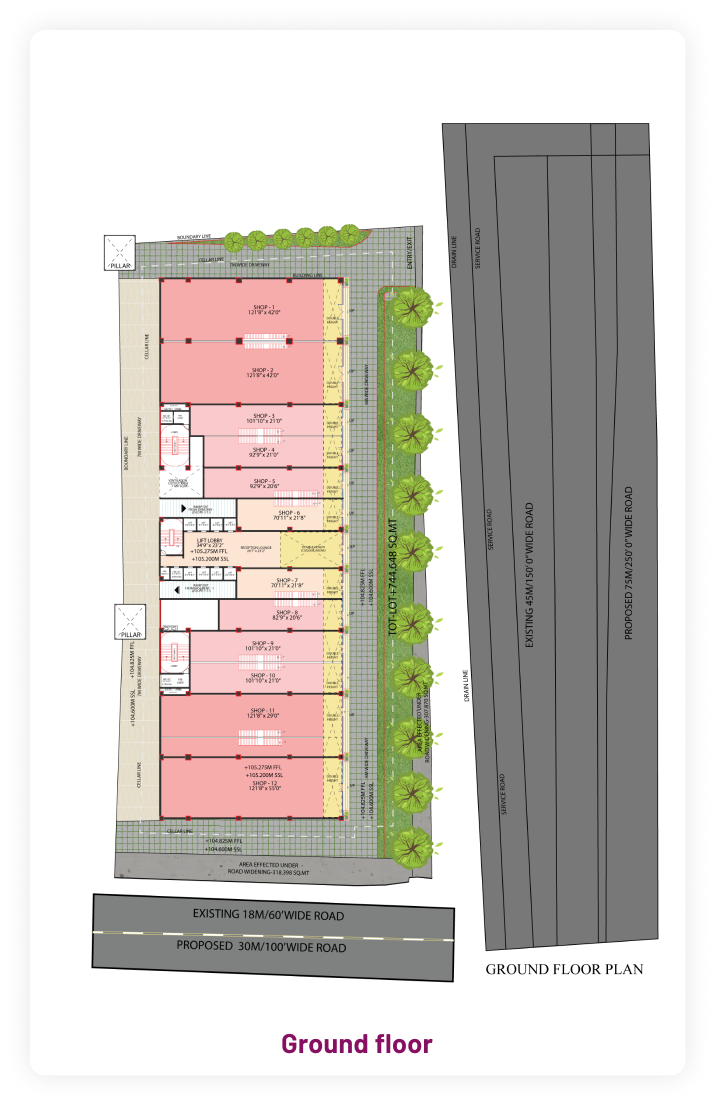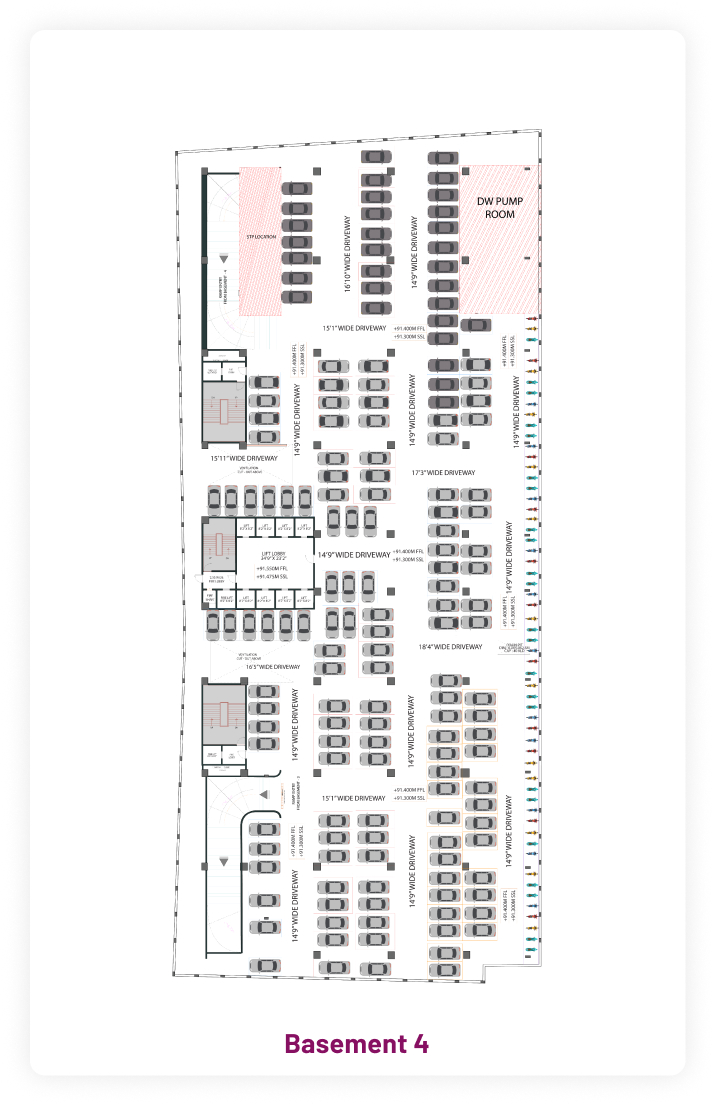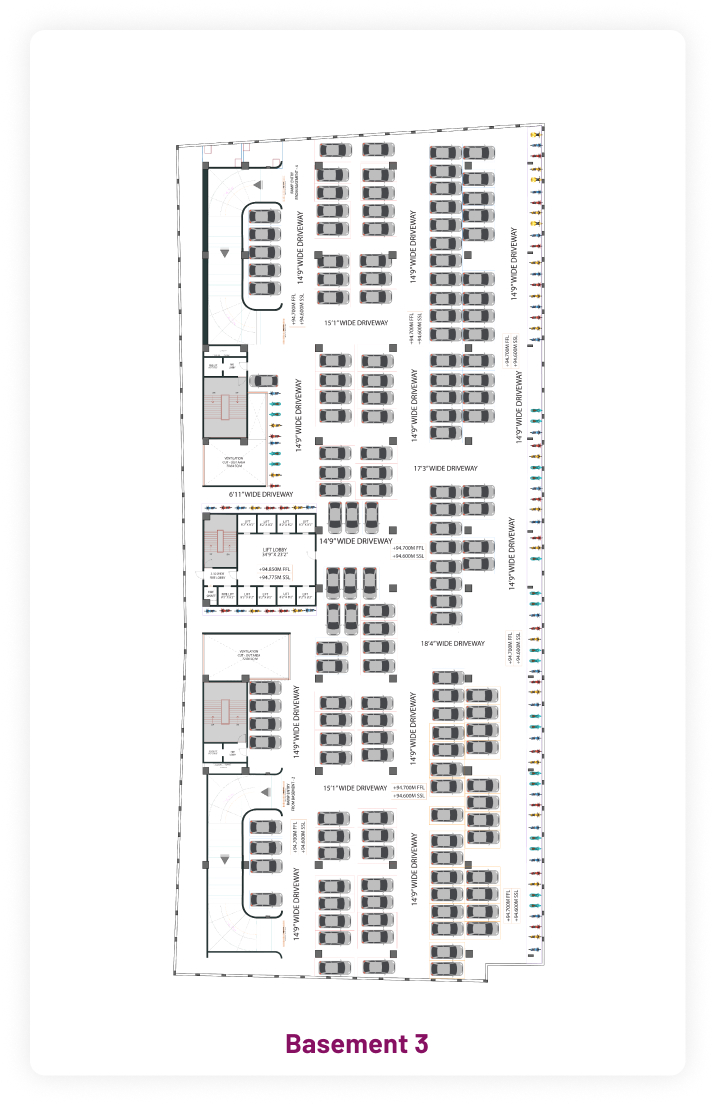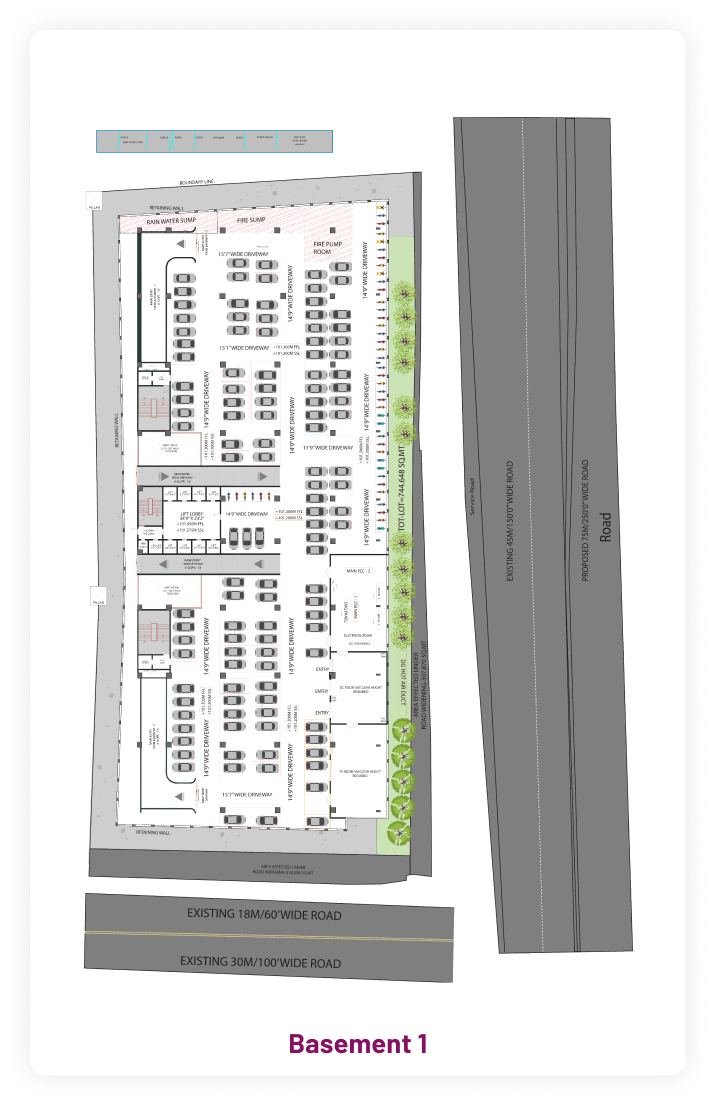Overview
In the heart of Kompally, amidst the bustling tapestry of urban life, stands Fairmount Downtown, a commercial complex and retail hub where you can find stores for rent that are more than just a physical space – it’s a manifestation of re-imagined business dynamics for the small, medium and large business segments of the city. Embracing innovation, community, and progressive ideals, Fairmount Downtown is on a mission to reshape the way businesses operate and flourish in Kompally.
With state-of-the-art facilities, flexible office/ retail spaces, and a technology-driven ecosystem, Fairmount Downtown is poised to become a cradle for transformative ideas that shape the future of industries. Raising the bar in regards to workplaces, Fairmount Downtown is about a great deal of options and not-to-be-missed opportunities.
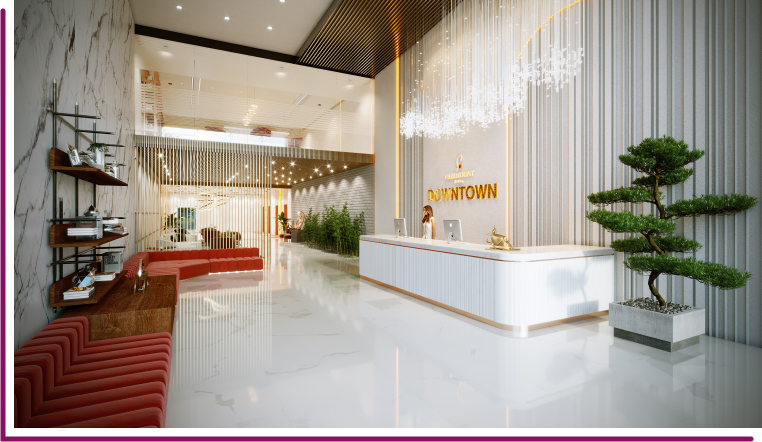
Projects Highlights
Fairmount Downtown, strategically located in the bustling neighborhood of Kompally, is set to redefine the commercial space for rent, and commercial space for sale in Hyderabad with its impressive features. Spanning across a generous 2-acre plot area, this development features four parking basements, offering ample space for stack parking to accommodate the needs of both tenants and visitors. Soaring skyward, it stands tall at nine stories, promising a commanding presence in the area.
The office spaces within offer a comfortable 12-foot ceiling height, while the retail spaces for rent reach an even loftier 14 feet, ensuring a spacious and open environment. With eight high-speed elevators, accessibility is a breeze. Covering almost 550000 square feet of Grade-A space, Fairmount Downtown promises an excellent balance of style and functionality. Moreover, its strategic location and proximity to other commercial complexes make it an enticing prospect for rental yield and capital value appreciation, ensuring an investment opportunity that truly stands out in the vibrant Kompally area.
02
Plot Area
04
Basements
10
11
Elevators
11.7”
13.6”
26
37
Tower Height
Location highlights and map
Proximity
03mins
Platform 65
03mins
AMR Gardens
03mins
Page Junior College
07mins
Ashritha Hospital
11mins
ORR Exit - 6
72mins
RGIA Airport

FLOOR PLANS
Contact us now
To learn more about our commercial spaces or to schedule a visit, get in touch with our dedicated team today:


